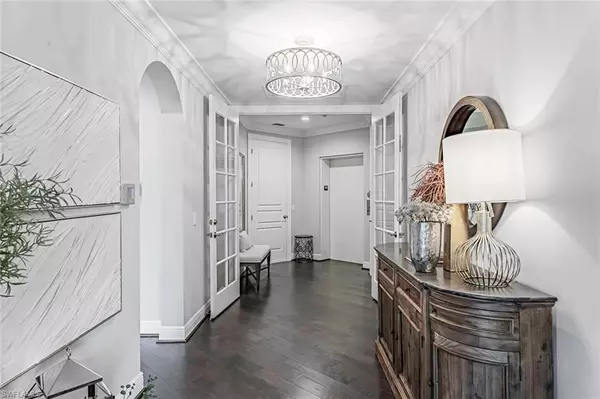$1,900,000
$1,995,000
4.8%For more information regarding the value of a property, please contact us for a free consultation.
3 Beds
4 Baths
2,950 SqFt
SOLD DATE : 12/19/2023
Key Details
Sold Price $1,900,000
Property Type Single Family Home
Sub Type Ranch,Penthouse,Low Rise (1-3)
Listing Status Sold
Purchase Type For Sale
Square Footage 2,950 sqft
Price per Sqft $644
Subdivision Carrara
MLS Listing ID 223063003
Sold Date 12/19/23
Bedrooms 3
Full Baths 3
Half Baths 1
HOA Fees $1,446/qua
HOA Y/N No
Originating Board Naples
Year Built 2016
Annual Tax Amount $10,112
Tax Year 2022
Property Description
Well appointed "Penthouse" condo with sweeping golf course, lake and rock bridge views from hole 1 outside your wrap around loggia area and primary bedroom. These units live like a single-family home with 2,950 square feet under air, 3 beds + den and 3 & 1/2 baths. Modern organic interior with rich neutral palate. Upgrades include quartz countertops, new LED recessed lights and fans, hard wood floors, primary closet build out, automatic hurricane screens, plantation shutter window treatments. Dry bar with wine and beverage cooler. Natural gas cooking range. Conveniently located within walking distance to the mailboxes, Carrara private pool, spa, grill area, driving range, and Casa Cortese. Two assigned parking spots on ground floor with additional private storage space with dehumidifier. Club House (voted Clubhouse of the year 2016 by Golf Inc. Magazine!) “Vyne House” offers Core Fitness Center & Esprit Spa plus Fiona’s Market Café! The recently renovated golf course was designed by Greg Norman and Pete Dye and is ranked by Golf Digest as one of Florida's top 20 courses. Tennis and recently added Pickleball courts!
Location
State FL
County Collier
Area Talis Park
Rooms
Bedroom Description First Floor Bedroom
Dining Room Breakfast Bar, Eat-in Kitchen, Formal
Kitchen Gas Available, Island
Ensuite Laundry Laundry in Residence, Laundry Tub
Interior
Interior Features Built-In Cabinets, Fire Sprinkler, Foyer, French Doors, Laundry Tub, Pantry, Smoke Detectors, Walk-In Closet(s)
Laundry Location Laundry in Residence,Laundry Tub
Heating Central Electric
Flooring Carpet, Tile, Wood
Equipment Auto Garage Door, Cooktop - Gas, Dishwasher, Disposal, Dryer, Microwave, Range, Refrigerator/Freezer, Self Cleaning Oven, Smoke Detector, Tankless Water Heater, Trash Compactor, Washer, Wine Cooler
Furnishings Partially
Fireplace No
Appliance Gas Cooktop, Dishwasher, Disposal, Dryer, Microwave, Range, Refrigerator/Freezer, Self Cleaning Oven, Tankless Water Heater, Trash Compactor, Washer, Wine Cooler
Heat Source Central Electric
Exterior
Exterior Feature Screened Lanai/Porch
Garage 2 Assigned, Covered, Golf Cart, Attached
Garage Spaces 2.0
Pool Community
Community Features Clubhouse, Pool, Fitness Center, Golf, Putting Green, Restaurant, Sidewalks, Street Lights, Tennis Court(s), Gated
Amenities Available Bike And Jog Path, Billiard Room, Bocce Court, Clubhouse, Pool, Spa/Hot Tub, Concierge, Fitness Center, Golf Course, Pickleball, Private Membership, Putting Green, Restaurant, Sidewalk, Streetlight, Tennis Court(s), Trash Chute, Underground Utility
Waterfront Yes
Waterfront Description Lake
View Y/N Yes
View Golf Course, Lake, Pond, Water, Water Feature
Roof Type Tile
Parking Type 2 Assigned, Covered, Golf Cart, Attached
Total Parking Spaces 2
Garage Yes
Private Pool No
Building
Lot Description Zero Lot Line
Story 1
Water Central
Architectural Style Ranch, Penthouse, Low Rise (1-3)
Level or Stories 1
Structure Type Concrete Block,Stucco
New Construction No
Others
Pets Allowed Limits
Senior Community No
Tax ID 25568002004
Ownership Condo
Security Features Smoke Detector(s),Gated Community,Fire Sprinkler System
Num of Pet 2
Read Less Info
Want to know what your home might be worth? Contact us for a FREE valuation!

Our team is ready to help you sell your home for the highest possible price ASAP

Bought with Hartford Realty LLC
Get More Information






